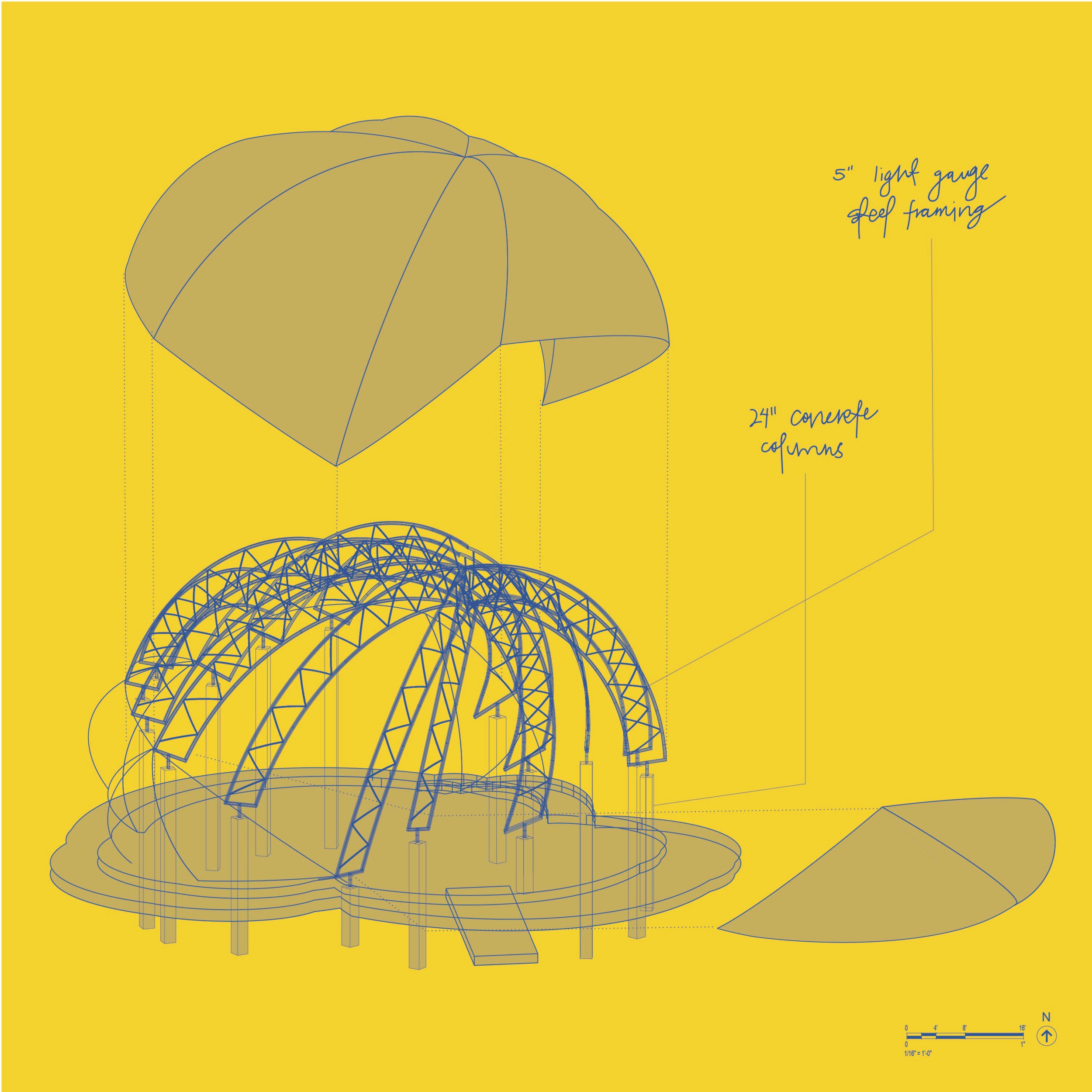What lies in the unexpected
For my Fall 2023 studio project, I was assigned the 21st century job of the fart sound app maker.
For further explanation, I drew this character out of a hat on the first day of class and was left shocked, hesitant and fearful for my future as an architecture student.
Looking back, this studio allowed me to create a fairly imaginative project. However, I am grateful I got to explore a topic that pushed me out of my design comfort zone. During this studio, I practiced my designation of metaphorical thinking to design which subsequently allowed me to experiment freely with my representational skills.
For the first half of the semester, we were to develop a book that we would fill with our research. I started my research questioning the meaning and the overall depth of 21st century humor. Most memes and jokes these days only make us laugh due to their sheer absurdity and unexpectedness.
By embracing these unexpected antics, we are able to enjoy things for their lack of meaning and assign our own meaning to what we find funny or entertaining.
You may access my final book here: What Lies in the Unexpected
This theme following the individualization of interpretation is what inspired my final project in which I designed a series of buildings that follow a myriad of programs. My building brings an element of unexpectedness to our site of North Broadway in Knoxville, TN that intentionally draws the unknowing passerby in. The immensity of the structure mixed with the cloud-like forms within it, creates a duality of explanation, leaving the user with a raging curiosity as to what's inside.
The answer leaves them with even more responsibility as they are on their own to develop their individual understanding of the spaces.
Some Initial Thoughts On Structure
While this construction is certainly not conventional, it still contains an element of structural composure that I have tried my best to demonstrate through its organic form. The building challenges the nature of impossibility. This studio project did not require us to construct a structural sound building, however, I chose to begin experimenting with some potential solutions. In this drawing, I began to explore some potential structural qualities that follow a light gauge steel framing system that adds complexity to the structure while still maintaining a somewhat open and light essence to the system. The light frame system consists of 5" steel trusses that support the exterior enclosure. The steel trusses are connected to 24" concrete columns that drive down through the floor slab system and into the ground.
Because the forms are fairly organic blobs, for lack of better word, there is no distinction between wall and roof. I chose to insulate the building accordingly in order to accommodate for these conditions. The blob like form however, does a good job contributing to the management of water as all the water will roll off the curved exterior. The concrete slabs are also slightly slanted to distribute the H20 runoff. Additionally, a water resistant membrane is included in the wall section with metal flashing near all apertures to prevent water from penetrating the walls themselves. Because the apertures are the only opportunities for daylighting, there will be ample openings throughout the enclosure system to allow for a variable amount of daylight. These apertures will be able to be open and closed to allow for personalized preference for daylight allowance.



