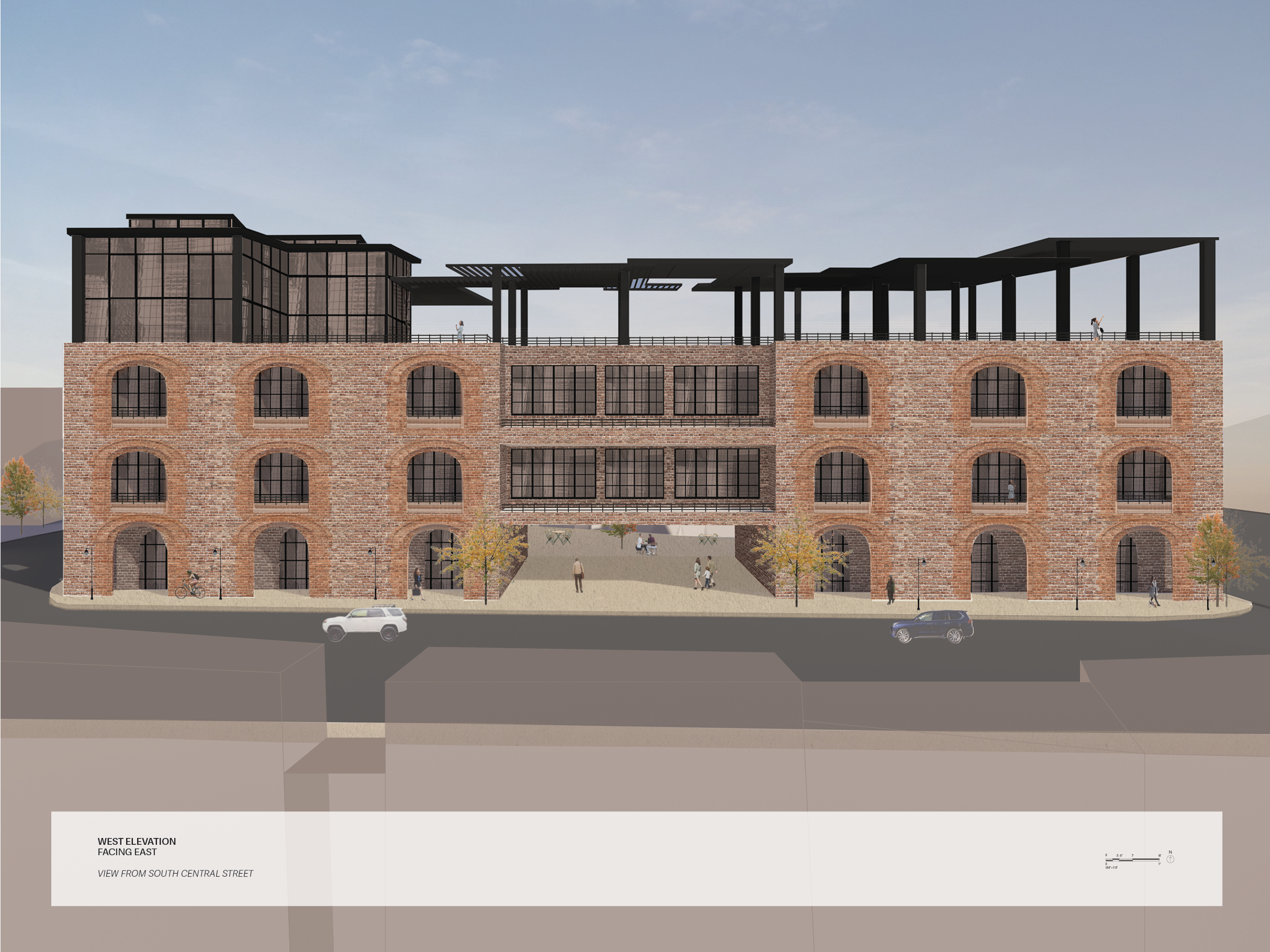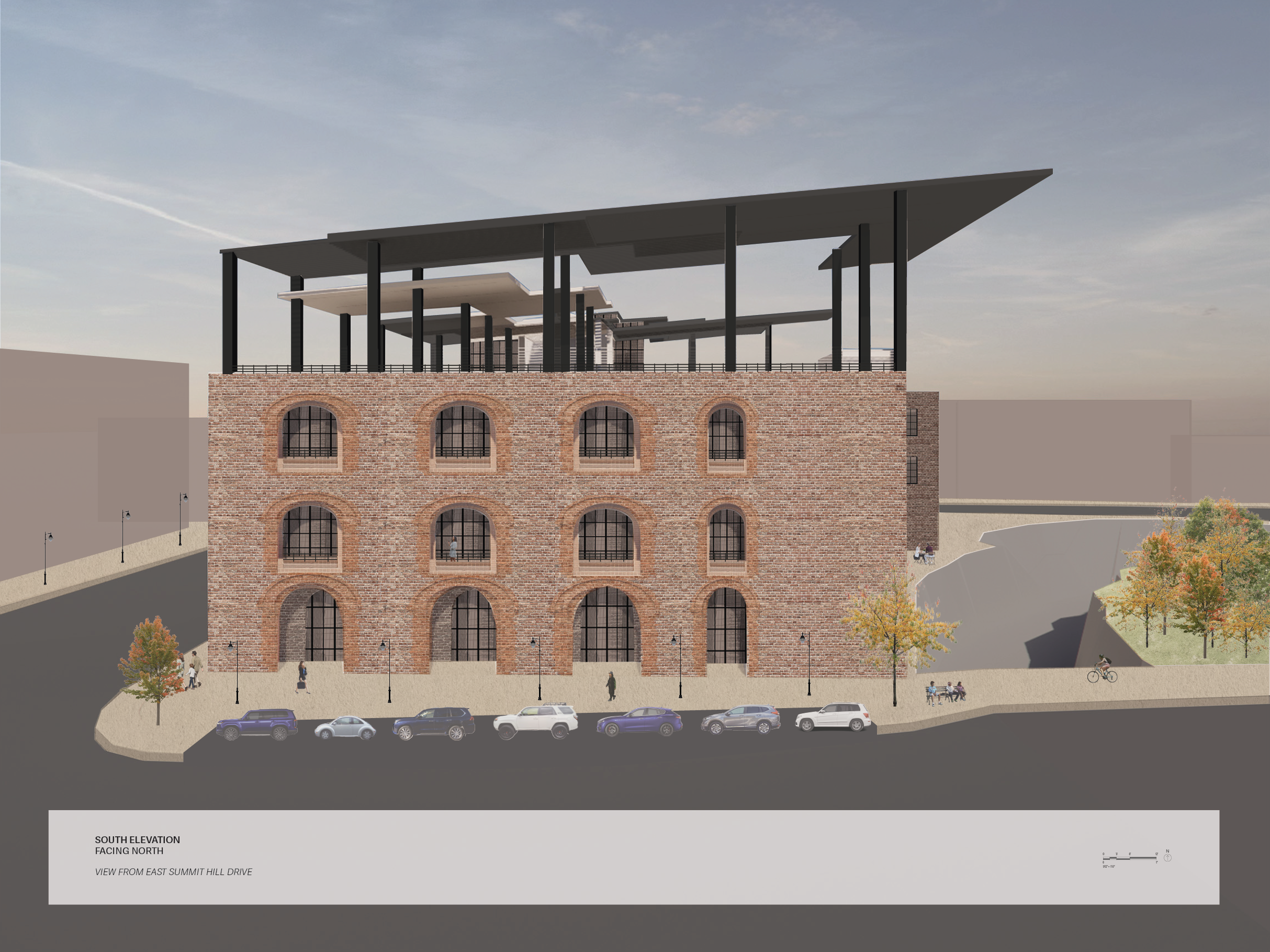INTEGRATIONS STUDIO // 2024
In this studio, taken in the Fall of 2024, my team and I worked to develop a fully functioning multi-story housing space with commercial and mercantile square footage available on the ground level.
click to view higher resolution drawing
This project stemmed from our initial research on and around our site of Old City, Knoxville, TN.
The map above marks the fabric of cultural and societal overlap across the sectors of Knoxville. Areas with a higher concentration of bars, restaurants and coffee shops have more overlap.
Our site is located on a vacant parking lot in Old City which is in the upper right quadrant of downtown Knoxville. (Right in the middle of the most highly concentrated part of the fabric)
We chose our program based on the anticipated needs of the community around our site. The only requirement was to include 15-20 housing units.
Our completed building contains 24 housing units on the 2nd and 3rd floors. A private courtyard space on the roof contains enclosed and open garden spaces with a greenhouse to provide produce for the local supermarket which is located on the ground level. Additionally, the ground level houses a small restaurant which will also utilize the local and organic produce from the floor above. Subsequently, our below grade floors contain water filtration and management systems to incorporate the nearby creek into our design. Cisterns act as passive filtration systems as the water flows freely throughout the below grade space, with additional active water filtration systems within them to provide clean water to the rest of our building.
The structural axon above explodes our structural system for a closer look.
The structural grid supports spans of 50’x50’
Our system is mass timber type 4C, therefore, we sized our structural beams and columns accordingly for glulam supports. Our beams are sized at 2’x3’ while our columns are sized at 2’x2’
Below grade levels are mainly concrete while above grade levels contain floor systems with intermediate wood floor truss joists.
The following plans show the ground level and L2 housing level.
The exterior façade for this project reflects that of its neighboring buildings. After a brief precedent study of the surrounding buildings of Old City, brick seemed to be the most appropriate material to maintain a certain level of consistency with the existing structures.
initial model photos









